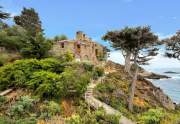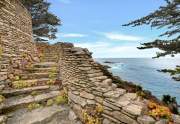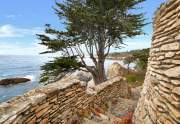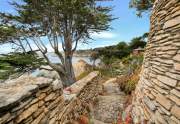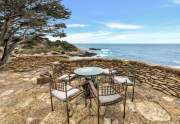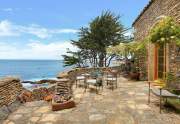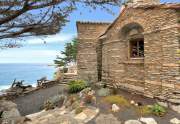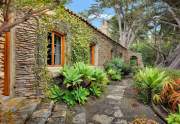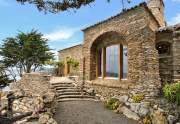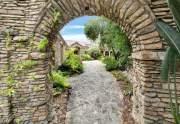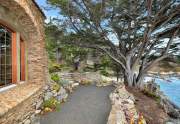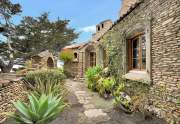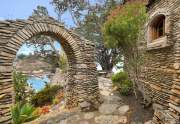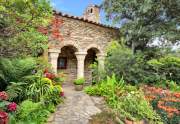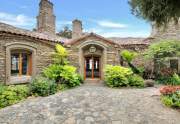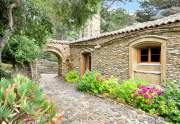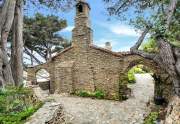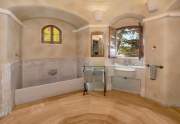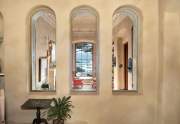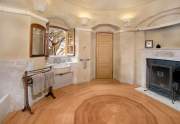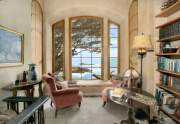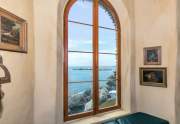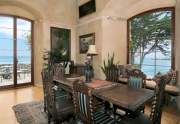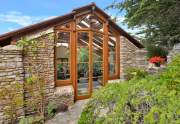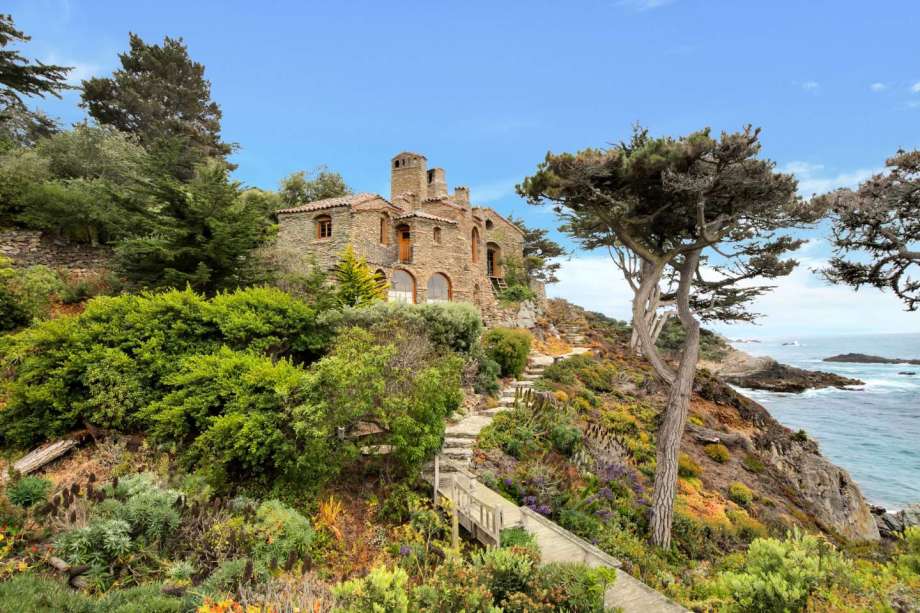
105 Highway 1, Carmel
In 1918, Kansas City businessman D.L. James commissioned famed architect Charles Sumner Greene to design a granite house on his land in the Carmel Highlands, high on a rocky outcropping above the Pacific. The design of the home was based on the ruins of Tintagel Castle in Cornwall, England. Greene—together with his brother Henry Mather Greene and their Pasadena architecture firm, Greene and Greene—was a towering figure in the American Arts and Crafts movement. Greene moved his family north to live in the artist colony of Carmel in 1916 and took on the commission of The D.L. James House two years later. Quarried from local stone, the project took approximately five years to complete.
Like Tintagel Castle, the structure of the home grows organically out of the rock and lies on the precipice of a sheer cliff. The exterior is built completely of stone, with grand arched windows and a red Mediterranean-style tile roof. The interiors, while stately and voluminous, also offer quiet, intimate spaces, some with whimsical carvings of maritime motifs integrated into the stonework. Nearly every window in the house offers incredible views of the coastline and ever-changing sea and, to the north, unobstructed views of majestic Point Lobos.
The property encompasses 2.51 acres of rugged land with multiple structures. The 3,793 square foot main residence has three bedrooms and four bathrooms. A caretaker’s cottage was built in 1940 and features one bedroom and one bathroom as well as separate guest house.
